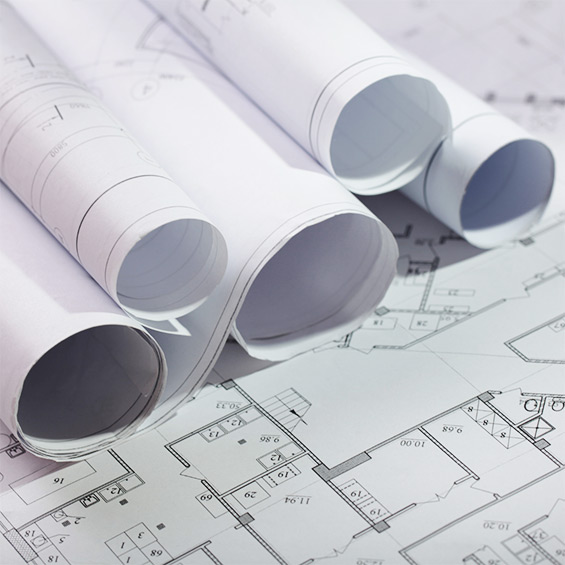
Planning and Development Services are responsible for construction approvals relative to new construction, renovation, alteration, repair, plumbing and electrical to ensure all projects meet the requirements of the National Building Code of Canada, Nova Scotia Building Code and the Town of Truro Building By-law.
New Energy Code Requirements – Effective April 1, 2026
Starting April 1, 2026, Nova Scotia will adopt Tier 2 of the 2020 National Building Code. This change introduces higher energy performance standards for new small residential and commercial buildings and supports the province’s emission reduction goals.
What’s Changing?
New construction will be required to meet updated energy efficiency standards, including:
-
Enhanced insulation requirements
-
Energy-efficient windows and doors
-
Energy performance targets for smaller buildings
-
Updated mechanical service equipment standards
What This Means for Building Permits
All building permit applications submitted on or after April 1, 2026 must comply with the new energy code requirements.
To help applicants prepare, the Planning Department has developed the following guides and forms that explain the new standards and outline the steps needed to meet them.
We strongly encourage applicants, designers, and builders to review these materials before submitting an application.
If you have any questions, please contact Planning and Development at 902-895-1148 or email
Building Permits
The Town of Truro enforces the National Building Code of Canada and its accompanying documents. There are also additional requirements contained in the Nova Scotia Building Code Regulations pertaining to Letters of Undertaking, Sprinkler Requirements and aspects of Barrier-Free Design.
A Building Permit is Required for:
- New building construction
- Structural change
- Building Demolition
- Building Relocation
- Change of occupancy or use
- Swimming Pools (deeper than 24 inches/60cm)
- Building repairs or renovations
- Interior alterations
- Accessory buildings that are greater than 20m2 (215ft2) in floor area
- Decks and stairs
- Roof enclosure over an existing or new deck
- Re-roofing where the roof pitch is being changed
A Building Permit is not Required for:
- Fences less than 2m (6.6ft) in height
- Cosmetic repairs, such as paint or minor repairs to exterior finishes
- Replacing doors and windows in existing openings; unless the structure is altered
- Replacing roofing, unless the structure is altered
- Replacing siding
All decks and basement rooms that are not included in the approved building permits will require a separate permit.
Construction Drawing Requirements:
One complete set of construction drawings is required. The drawings must be drawn to scale and must include the following:
- Site Plan - Showing lot and building dimensions and distances to property lines.
- Building Elevations - Showing exterior finishes (all views) finished grade level, windows, doors, chimneys, stairs etc.
- Floor Plans - Showing all room dimensions, wall types, window and door schedules and room finish schedules.
- Sections - Showing building and wall sections (all construction materials), grade level, floor heights, and stair sections.
- Structural Drawings - Showing foundation plan (type, size & dimensions), floor plans, and columns, bearing walls, stairs, ramps, roof plan and structural details.
When an application is received for new construction requiring connection to the Town's sanitary sewer system, a footings-only permit will be issued upon completion of the application process. Construction can only proceed beyond the footing stage of construction when:
- The sanitary sewer laterals have been installed to the property line by the Town of Truro, or in the case of existing sanitary sewer laterals, the location and depth have been verified, and
- A location certificate has been provided.
The Town of Truro Engineering and Public Works Department must be contacted regarding new connections, time frame and fees.
Building & Development Permit Application Form
Please fill out the attached form below (or click the link to apply online) in order to apply for a Building or Development Permit for a property in the Town of Truro. Once complete, please send it by email to
Truro Town Hall - Planning & Development Dept
695 Prince Street
Truro, NS B2N 1G5
- Download the Town of Truro Building & Development Application Form 2023
- Complete the Online Building & Development Permit form
- Complete the Online Sign Permit form
Pay Building Permit Fees Online
Pay your Town of Truro Building Fees online using this simple and convenient method. Click Here To Pay
The online payment service allows applicants for Building Permits to pay the required fees online, by credit card, at any time of the day.
To make a payment online, you must be the Applicant listed on the application form and also have:
- The application number for your building permit provided by the Planning Department
- The email address you used (as the Applicant) to apply for the permit
- A credit card. We accept Visa, MasterCard
Building Inspections
Inspections are required at the following stages of construction:
- Footings
- Pre-backfill
- Prior to covering any framing and/or plumbing
- Pre-drywall
- Prior to any use or occupancy
Building & Development Permit Fees
| Residential New Construction | $0.06 per square foot |
| Non-Residential New Construction | $0.10 per square foot |
| Residential Renovation (Less than 1000 sq ft) | $25 |
| Residential Renovation (Over 1000 sq ft) | $50 |
| Residential Renovation (Over 5000 sq ft) | $250 |
| Non-Residential Renovation (Less than 1000 sq ft) | $50 |
| Non-Residential Renovation (Over 1000 sq ft) | $100 |
| Non-Residential Renovation (Over 5000 sq ft) | $250 |
| Residential Demolition | $25 |
| Non-Residential Demolition | $100 |
| Repair | $25 |
| Sign Requiring Building Permit | $25 |
| Permit Renewal | $25 |
| Occupancy Deposit (Refundable) | $100 |
| Temporary Structure | $50 |
| Minimum Fee | $25 |
